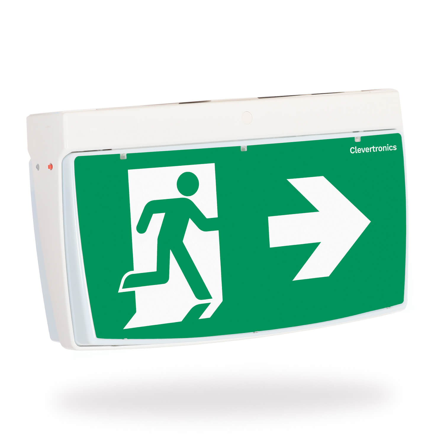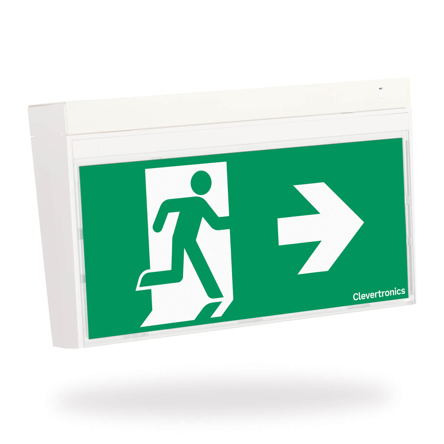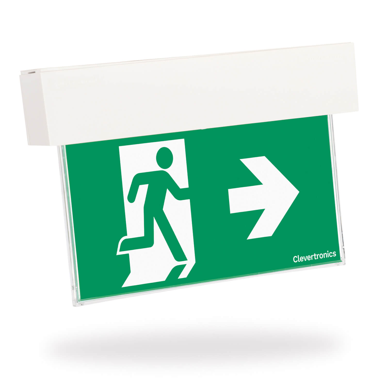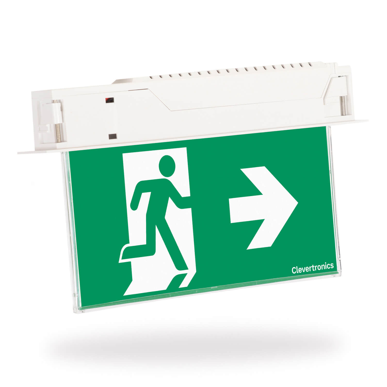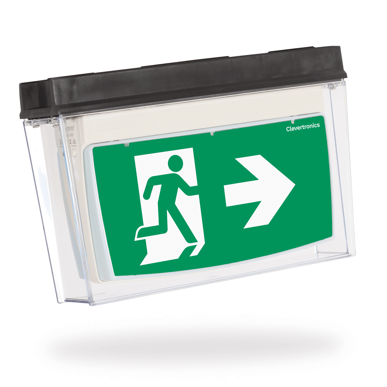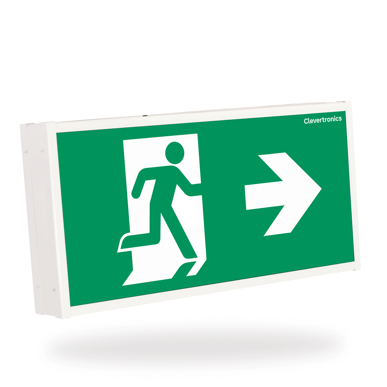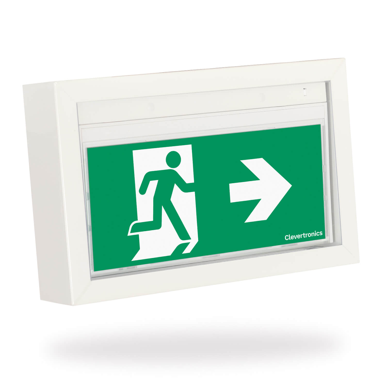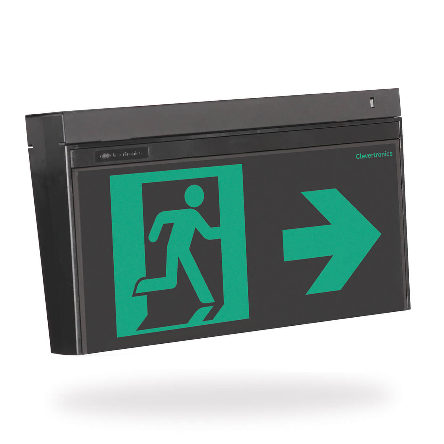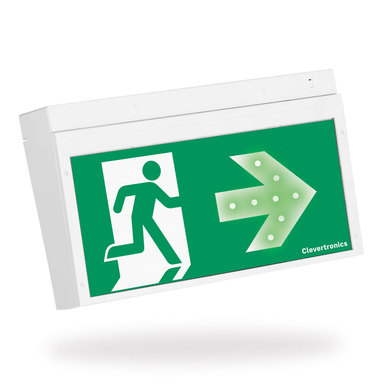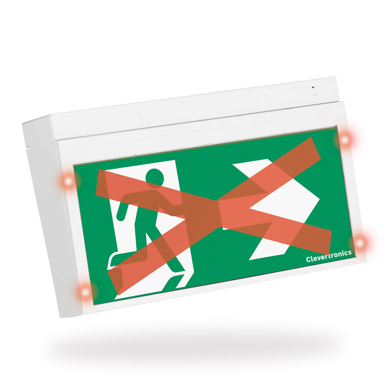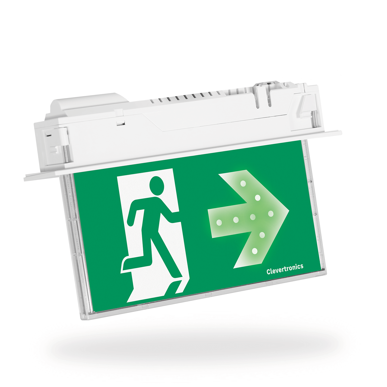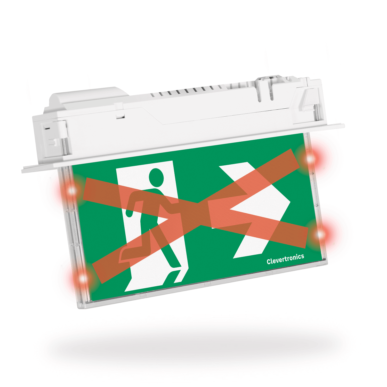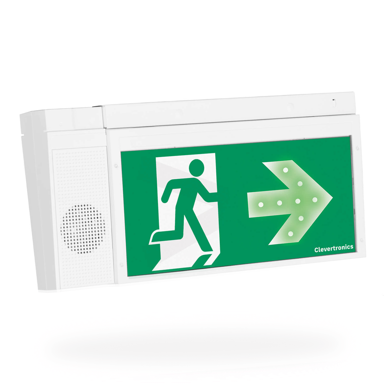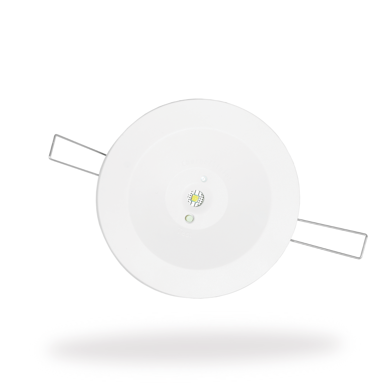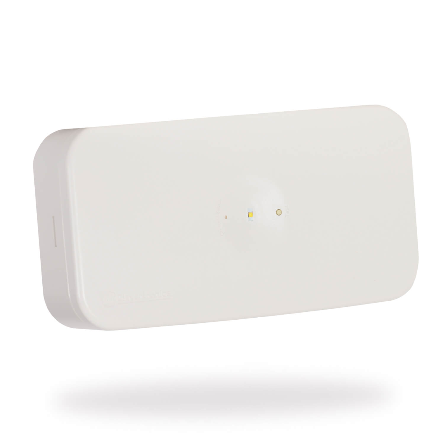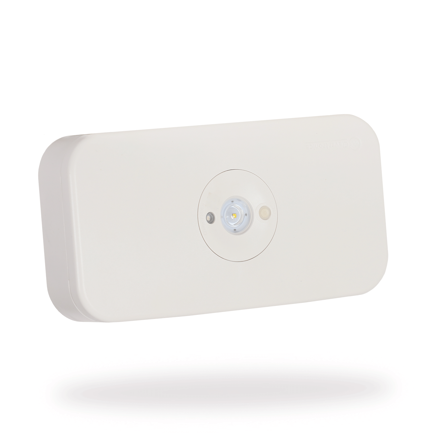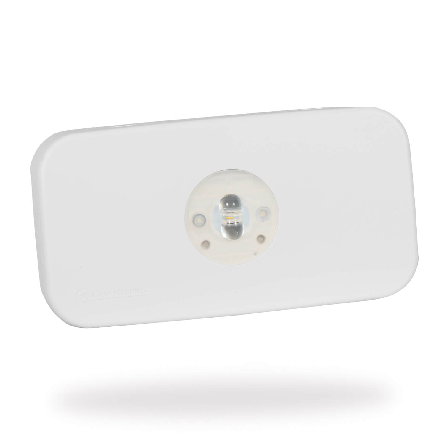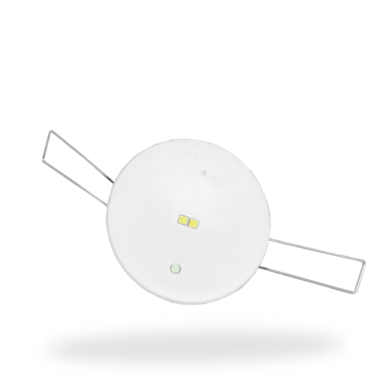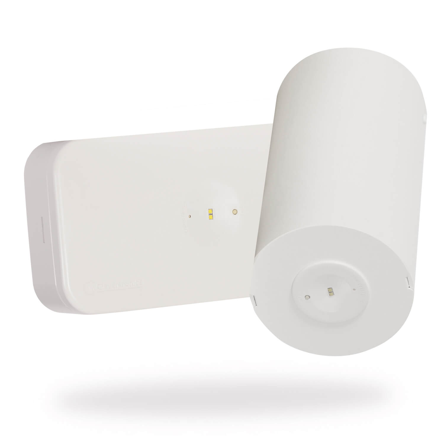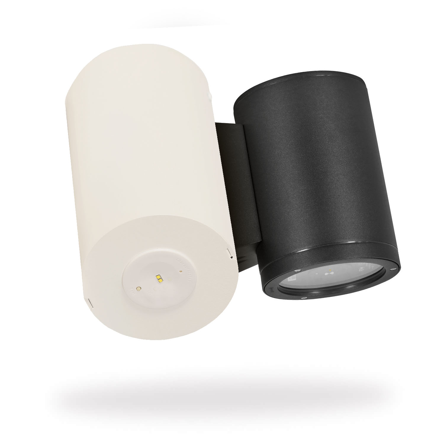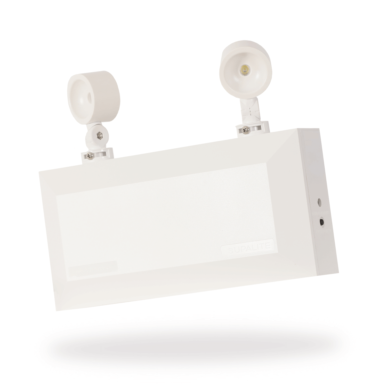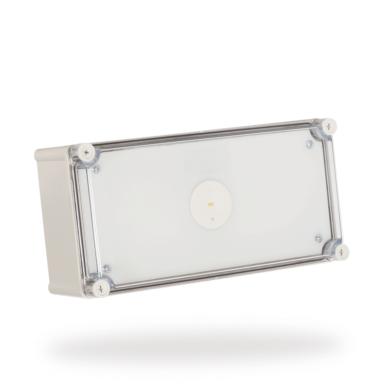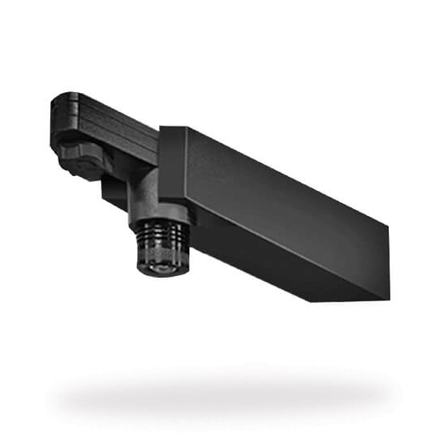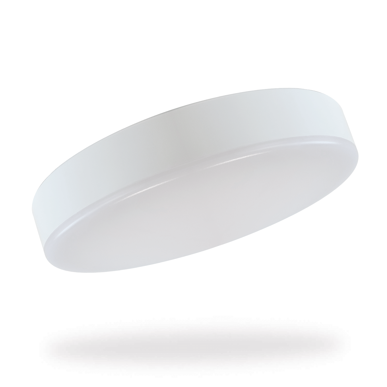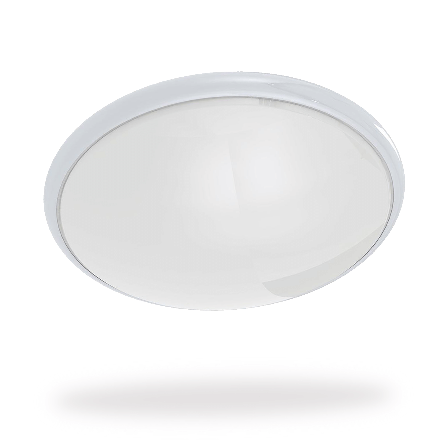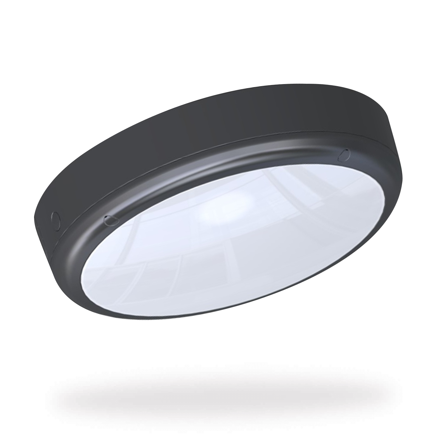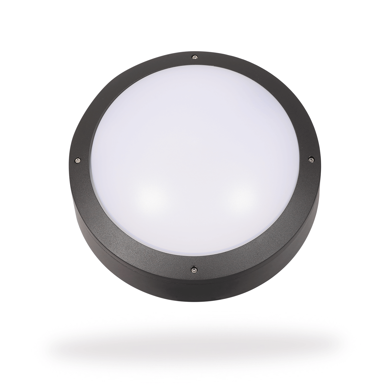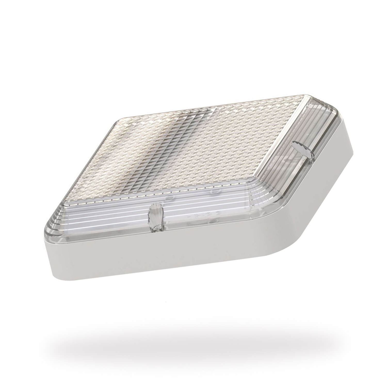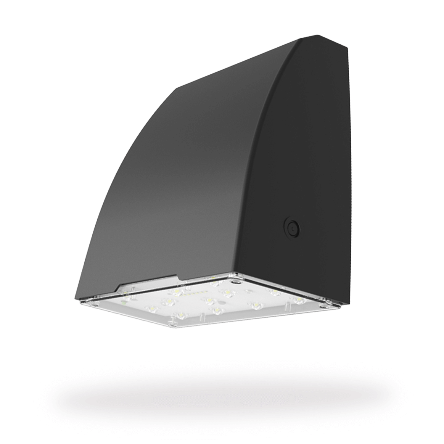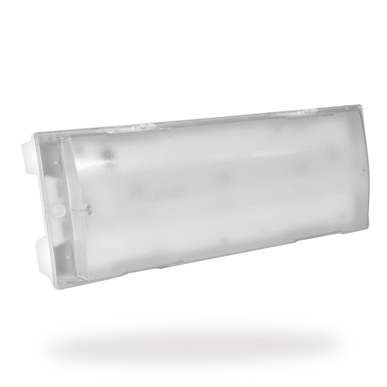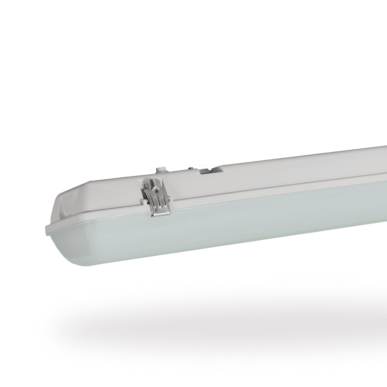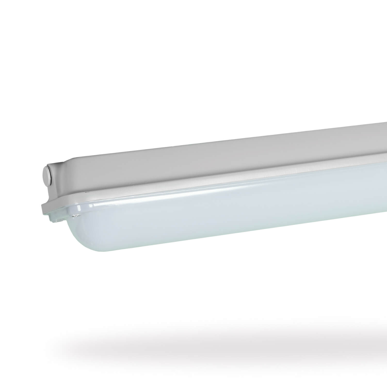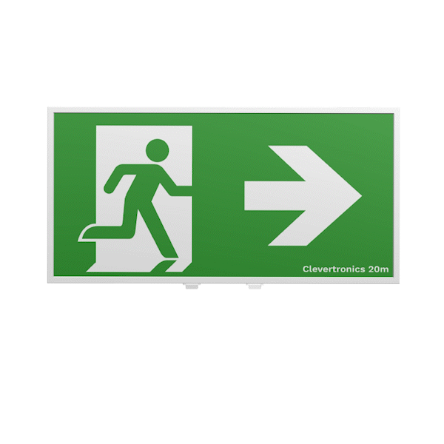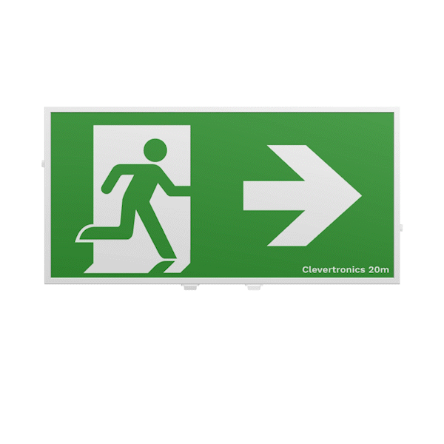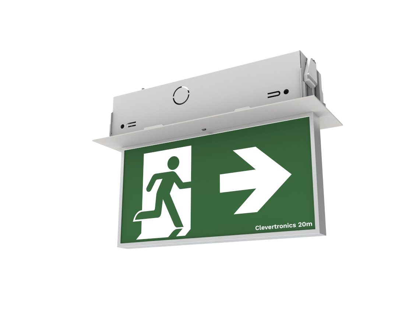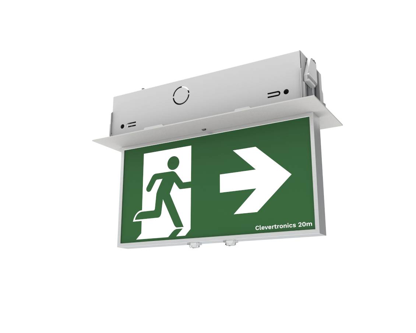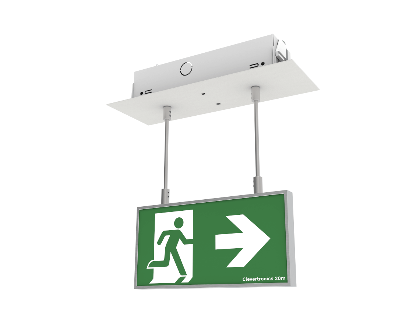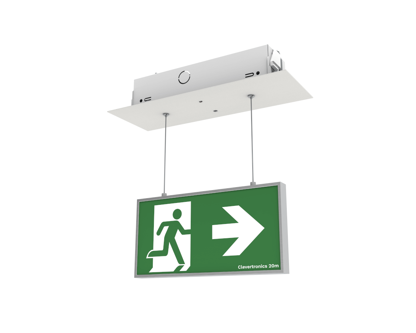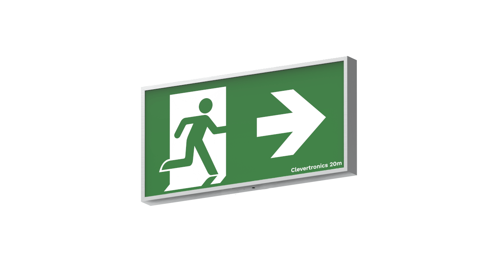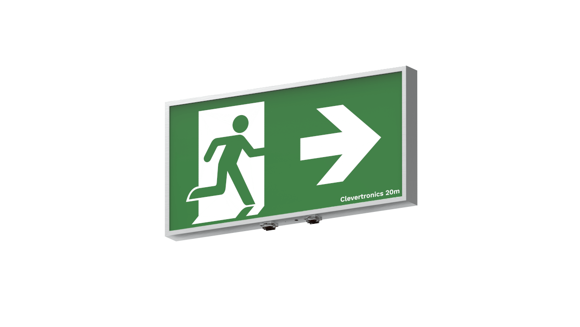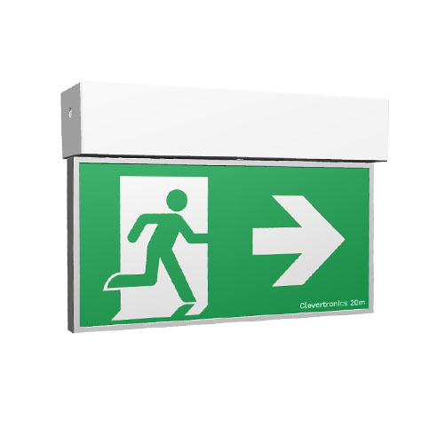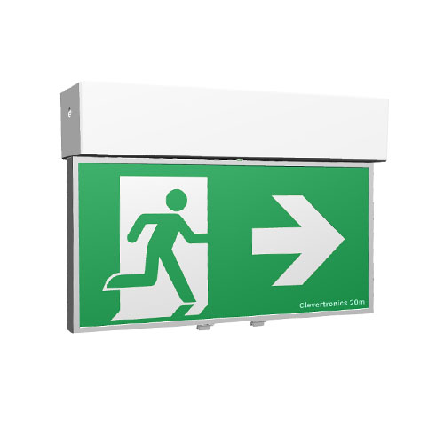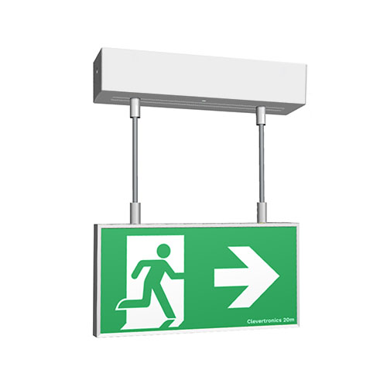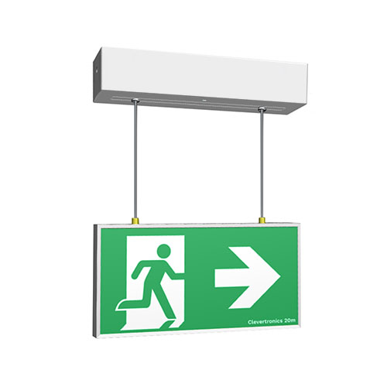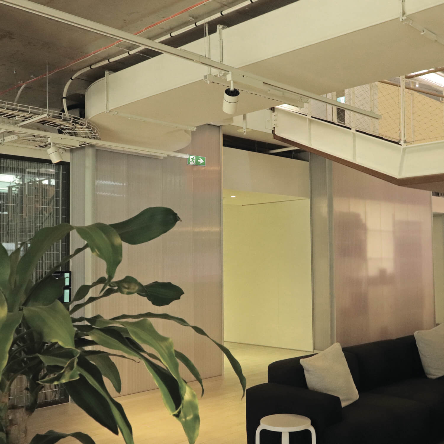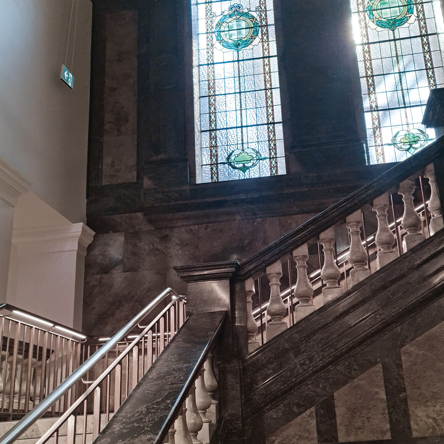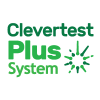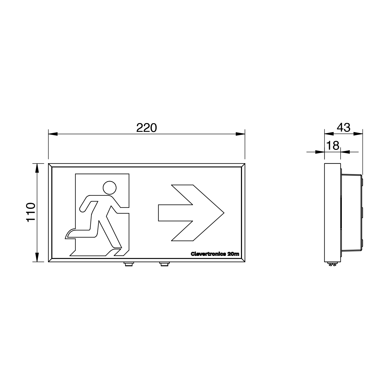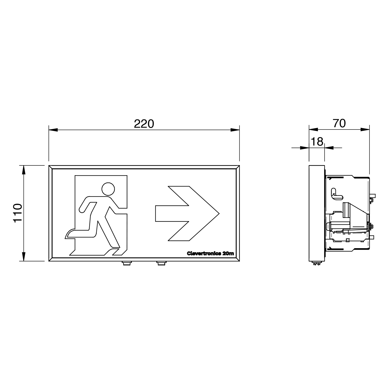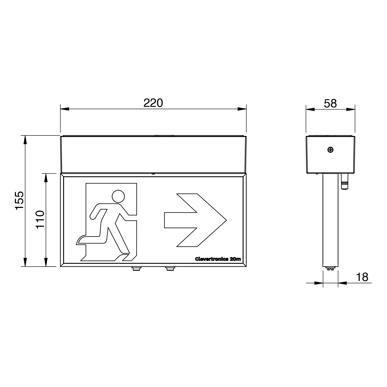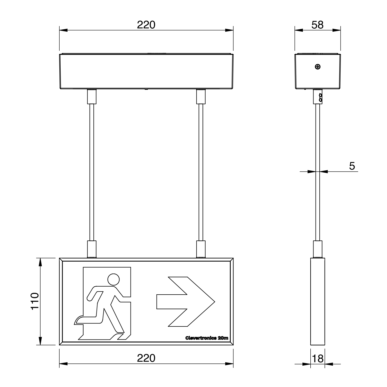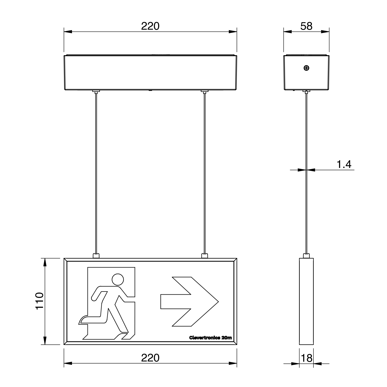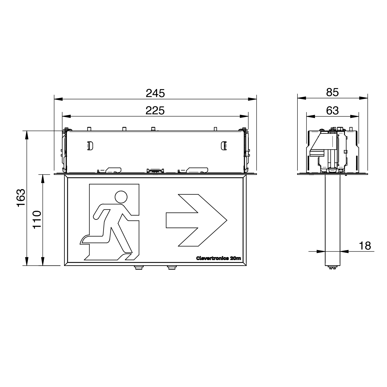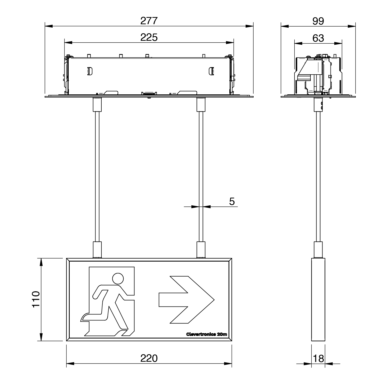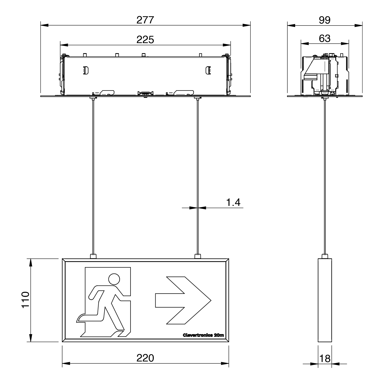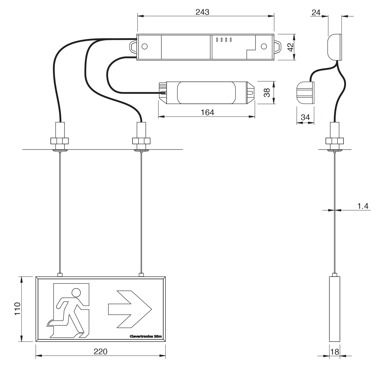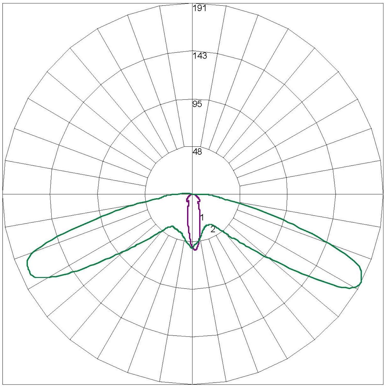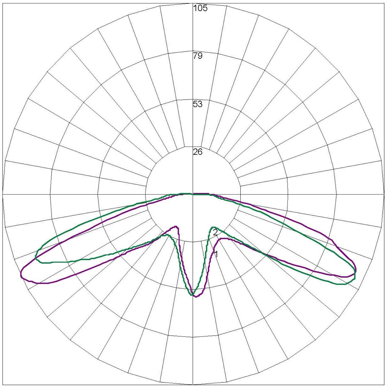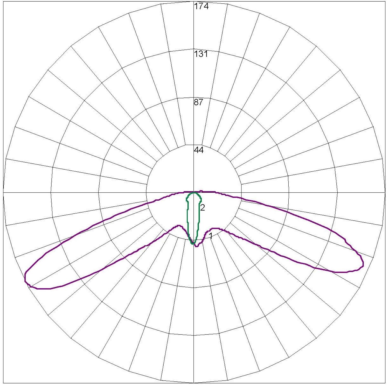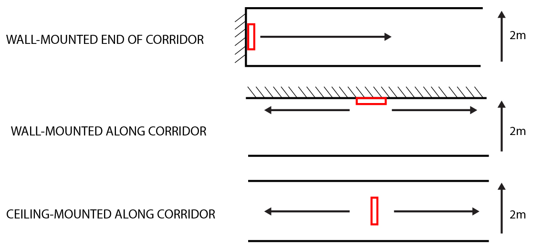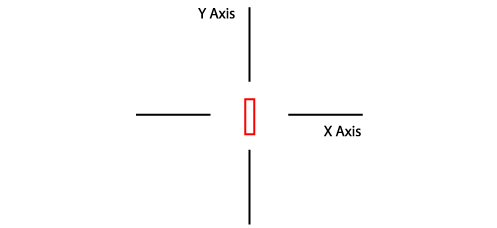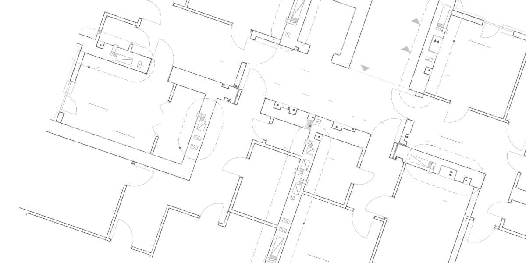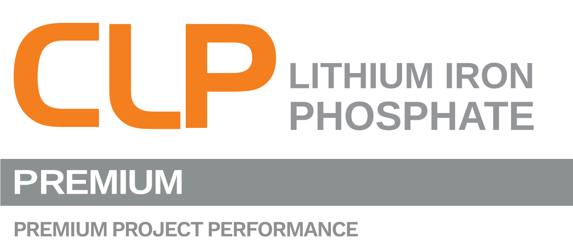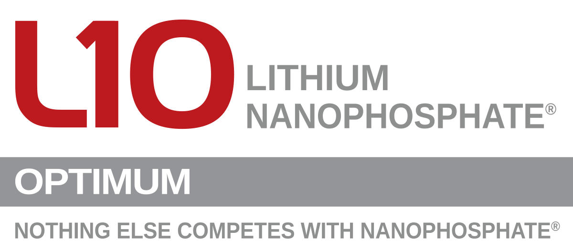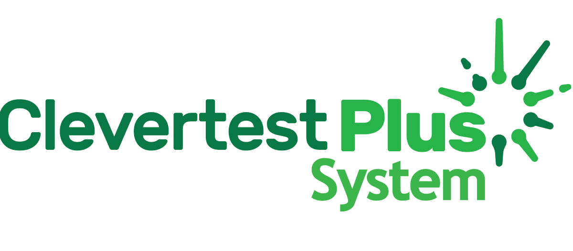Select the right range and testing option solution for your project or application.
If you are not sure what you need, check out our solutions page for quick guide.
Form Exit Light
Architectural Exit for all Applications
The Form 20m Exit strikes a balance between Form & Function. Featuring an elegant and size optimised anodised aluminium frame, the Form is a versatile architectural solution available in multiple configurations including wall, ceiling, recessed, or suspended rod or cable mounting.
Designed for simplified installation and maintenance, it also features our industry leading 'One-Box' solution that allows easy changing of directional decals as required.
Compliance
Range & Testing Compatibility
Product Specifications
Luminaire Classification Table
| CLP / L10 | X | 1 | AG | 180 |
|---|---|---|---|---|
| Form 20m Exit | ||||
| CLP / L10 | X | 1 | AG | 180 |
|
|
||||
| CLP / L10 | X | 1 | AFG | 180 |
|---|---|---|---|---|
| Form 20m Exit with automatic testing | ||||
| CLP / L10 | X | 1 | AFG | 180 |
|
|
||||
Line Diagrams
Photometry Polar Curves
Spacing Table
| FORM EXIT - Both LED perpendicular to blade - Minimum Light Level | Lens Configuration | |||
|---|---|---|---|---|
|
Perpendicular to the blade
|
||||
| FORM EXIT - Both LED perpendicular to blade - Minimum Light Level | Lens Configuration | |||
|
|
|||
Spacing Table
| Mounting Height [m] | 2.1m | 2.3m | 2.5m | 2.7m | 2.8m | 3.0m | Lens Configuration | ||||||||||||||||||||||
|---|---|---|---|---|---|---|---|---|---|---|---|---|---|---|---|---|---|---|---|---|---|---|---|---|---|---|---|---|---|
| ESCAPE ROUTE (1 Lux min. along centre lines based on 2m wide corridor) | |||||||||||||||||||||||||||||
| Mounting Height [m] | 2.1m | 2.3m | 2.5m | 2.7m | 2.8m | 3.0m | Lens Configuration | ||||||||||||||||||||||
|
|
|
|
|
|
|
|
||||||||||||||||||||||
Spacing Table
| Mounting Height [m] | 2.1m | 2.3m | 2.5m | 2.7m | 2.8m | 3.0m | Mounting Configuration | |||||||||||||||
|---|---|---|---|---|---|---|---|---|---|---|---|---|---|---|---|---|---|---|---|---|---|---|
| OPEN 'Anti-Panic' AREAS (0.5 Lux min. within core areas) | ||||||||||||||||||||||
| Mounting Height [m] | 2.1m | 2.3m | 2.5m | 2.7m | 2.8m | 3.0m | Mounting Configuration | |||||||||||||||
|
|
|
|
|
|
|
|
|||||||||||||||
Spacing Table
| FORM EXIT - Both LED Parallel to blade - Minimum Light Level | Lens Configuration | |||
|---|---|---|---|---|
|
Parallel to the blade
|
||||
| FORM EXIT - Both LED Parallel to blade - Minimum Light Level | Lens Configuration | |||
|
|
|||
Spacing Table
| Mounting Height (m) | 2.1m | 2.3m | 2.5m | 2.7m | 2.8m | 3.0m | Lens Configuration | ||||||||||||||||||||||
|---|---|---|---|---|---|---|---|---|---|---|---|---|---|---|---|---|---|---|---|---|---|---|---|---|---|---|---|---|---|
| ESCAPE ROUTE (1 Lux min. along centre lines based on 2m wide corridor) | |||||||||||||||||||||||||||||
| Mounting Height (m) | 2.1m | 2.3m | 2.5m | 2.7m | 2.8m | 3.0m | Lens Configuration | ||||||||||||||||||||||
|
|
|
|
|
|
|
|
||||||||||||||||||||||
Spacing Table
| Mounting Height (m) | 2.1m | 2.3m | 2.5m | 2.7m | 2.8m | 3.0m | Mounting Configuration | |||||||||||||||
|---|---|---|---|---|---|---|---|---|---|---|---|---|---|---|---|---|---|---|---|---|---|---|
| OPEN 'Anti-Panic' AREAS (0.5 Lux min. within core areas) | ||||||||||||||||||||||
| Mounting Height (m) | 2.1m | 2.3m | 2.5m | 2.7m | 2.8m | 3.0m | Mounting Configuration | |||||||||||||||
|
|
|
|
|
|
|
|
|||||||||||||||
Spacing Table
| FORM EXIT - 1 x perpendicular LED - 1 x parallel LED - Minimum Light Level | Lens Configuration | |||
|---|---|---|---|---|
|
Mixed (one perpendicular, one parallel)
|
||||
| FORM EXIT - 1 x perpendicular LED - 1 x parallel LED - Minimum Light Level | Lens Configuration | |||
|
|
|||
Spacing Table
| Mounting Height (m) | 2.1m | 2.3m | 2.5m | 2.7m | 2.8m | 3.0m | Lens Configuration | ||||||||||||||||||||||
|---|---|---|---|---|---|---|---|---|---|---|---|---|---|---|---|---|---|---|---|---|---|---|---|---|---|---|---|---|---|
| ESCAPE ROUTE (1 Lux min. along centre lines based on 2m wide corridor) | |||||||||||||||||||||||||||||
| Mounting Height (m) | 2.1m | 2.3m | 2.5m | 2.7m | 2.8m | 3.0m | Lens Configuration | ||||||||||||||||||||||
|
|
|
|
|
|
|
|
||||||||||||||||||||||
Spacing Table
| Mounting Height (m) | 2.1m | 2.3m | 2.5m | 2.7m | 2.8m | 3.0m | Mounting Configuration | |||||||||||||||
|---|---|---|---|---|---|---|---|---|---|---|---|---|---|---|---|---|---|---|---|---|---|---|
| OPEN 'Anti-Panic' AREAS (0.5 Lux min. within core areas) | ||||||||||||||||||||||
| Mounting Height (m) | 2.1m | 2.3m | 2.5m | 2.7m | 2.8m | 3.0m | Mounting Configuration | |||||||||||||||
|
|
|
|
|
|
|
|
|||||||||||||||
Technical Documentation
Need Video Installation Guides?
Go to the Form Video Guide Section
Clevertronics Product



