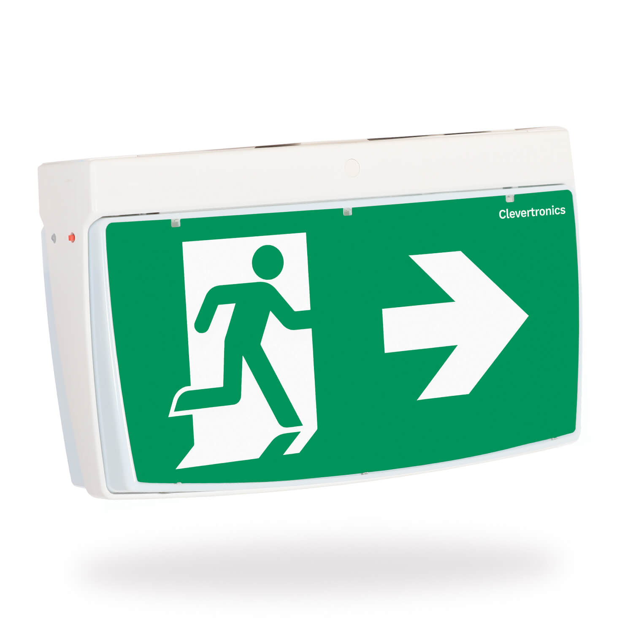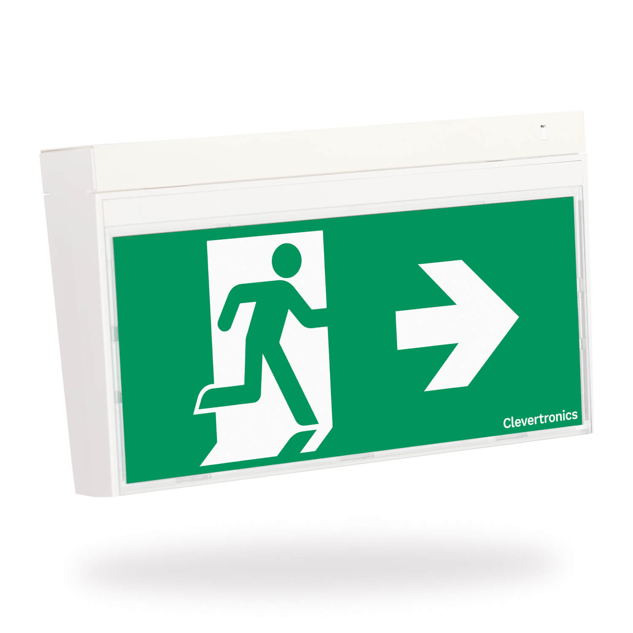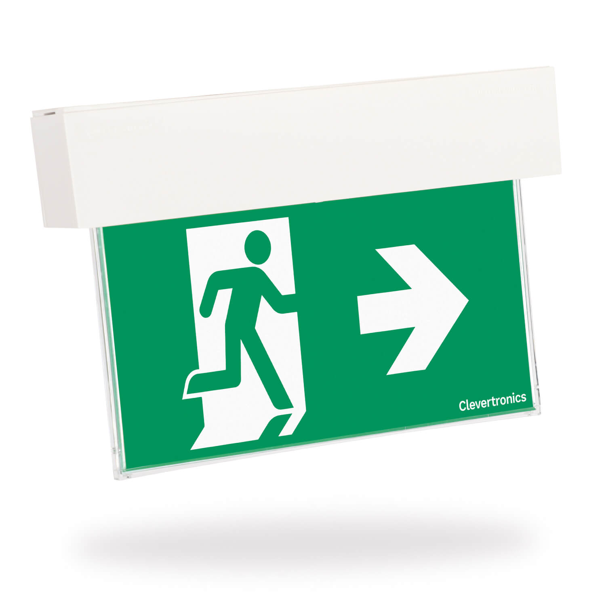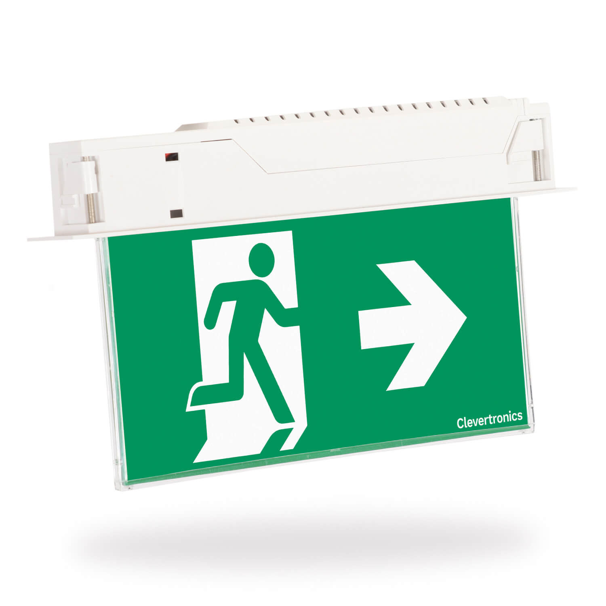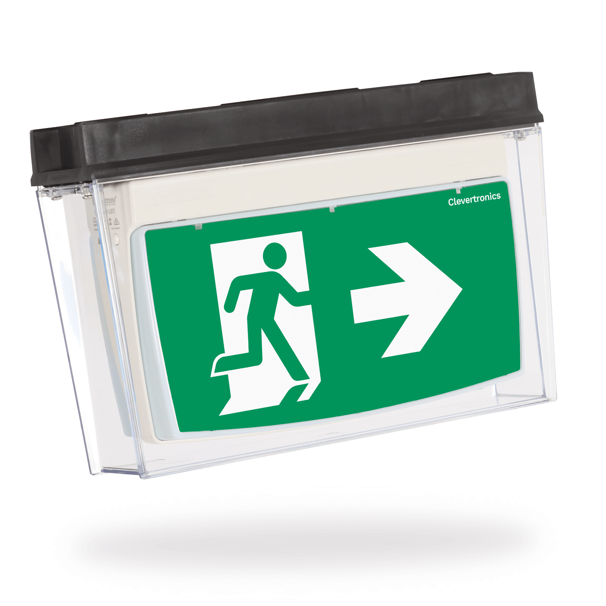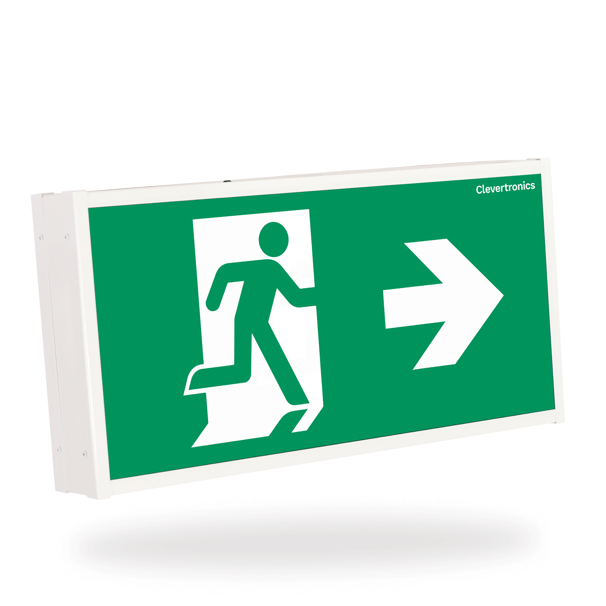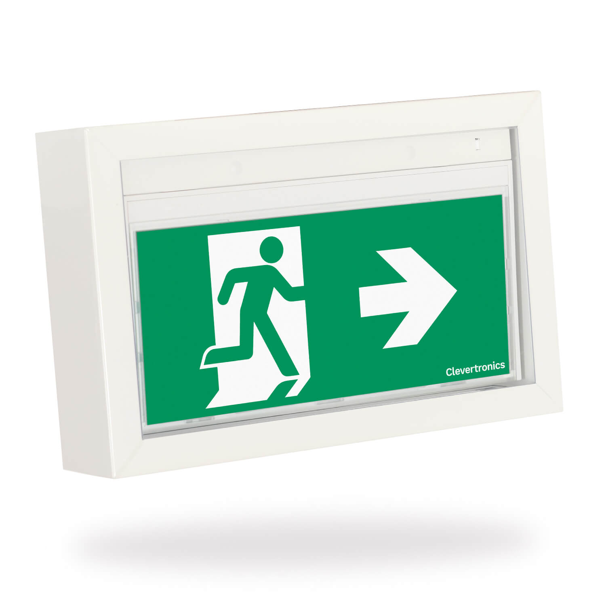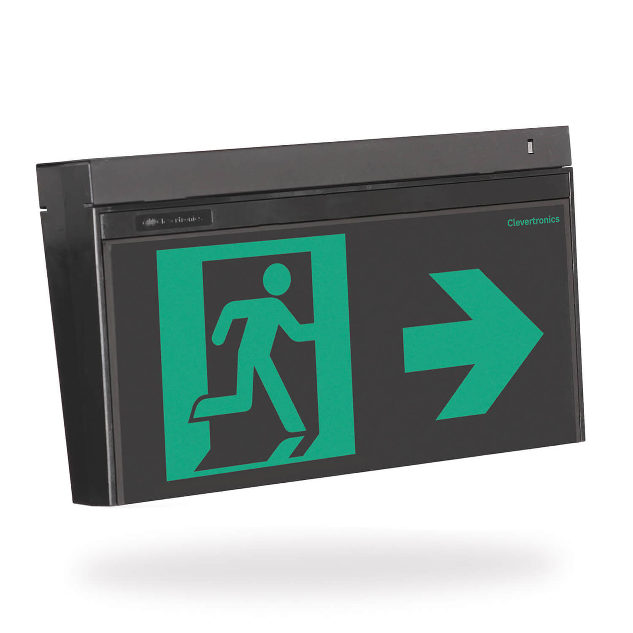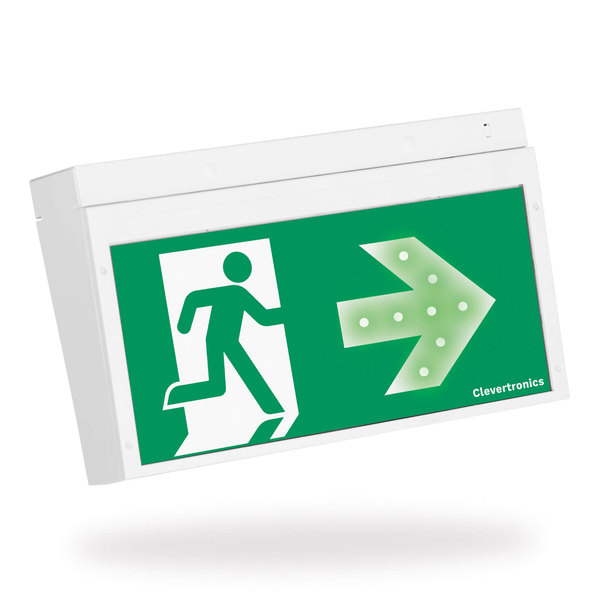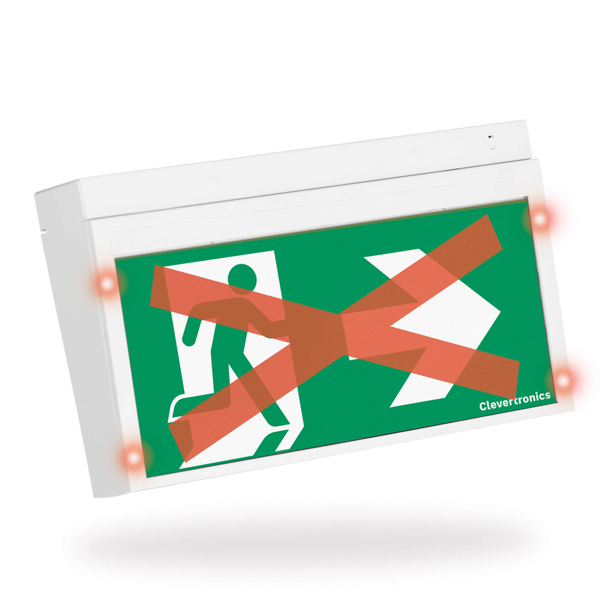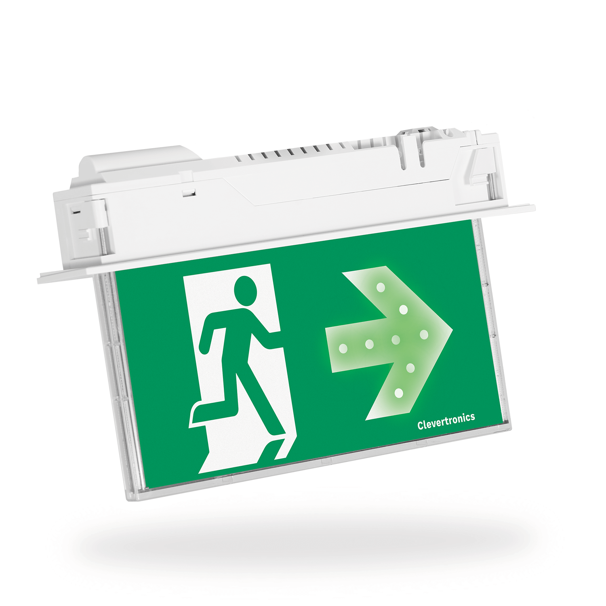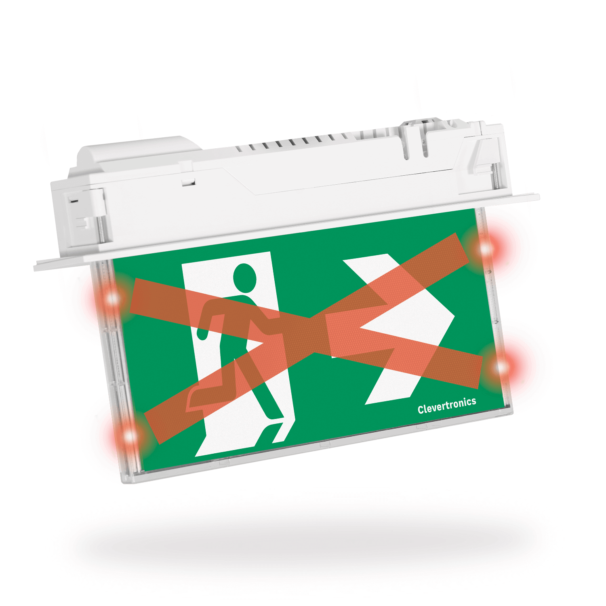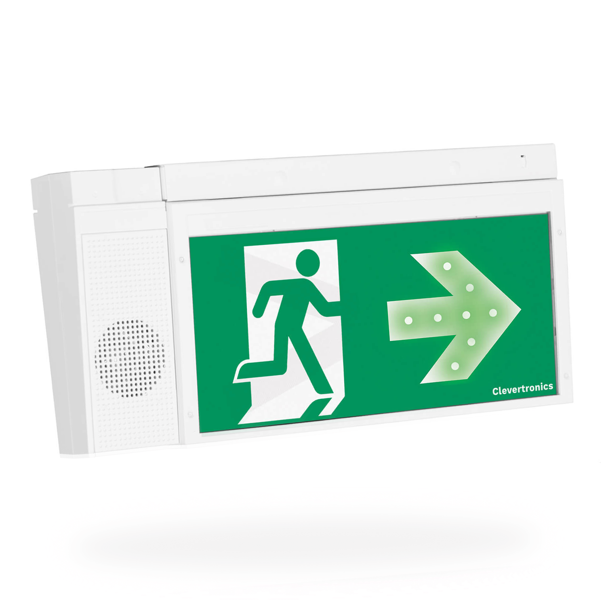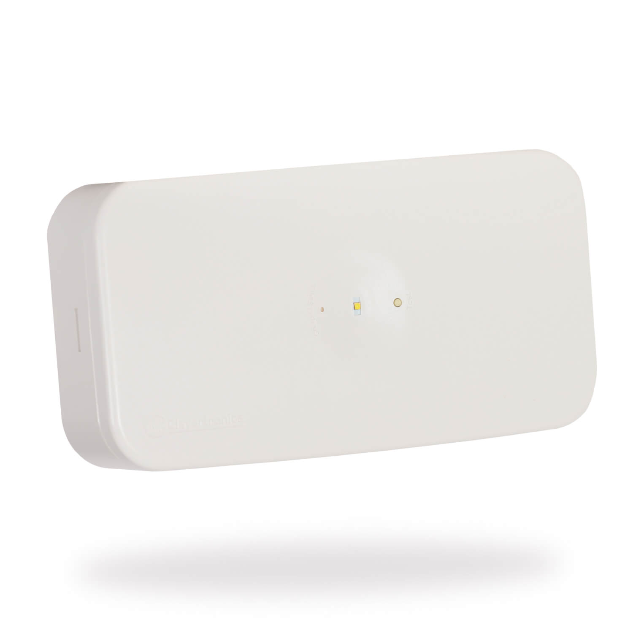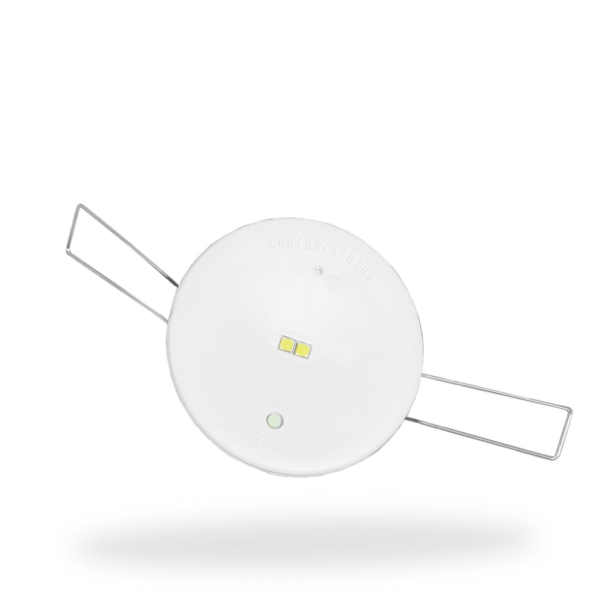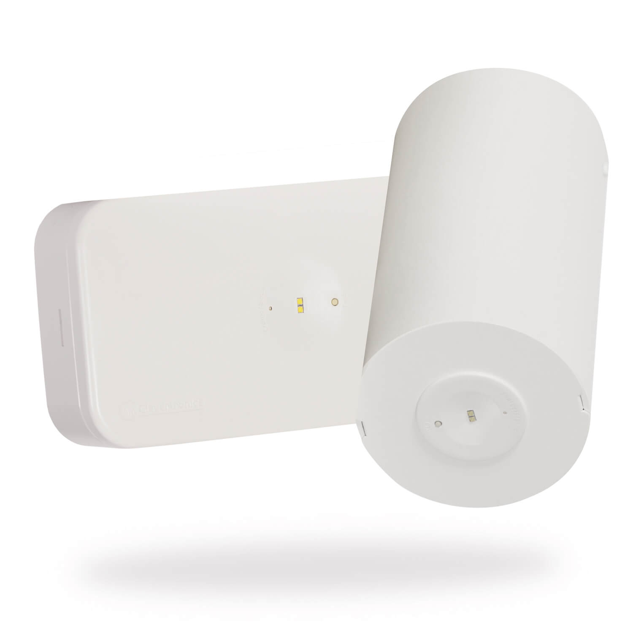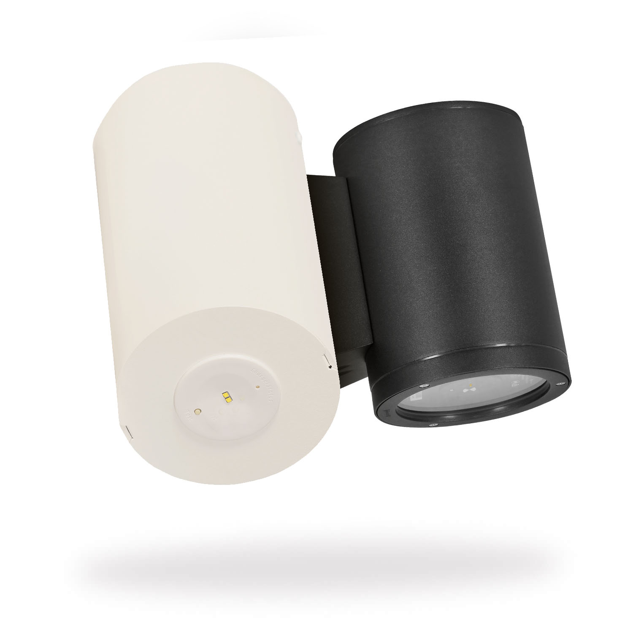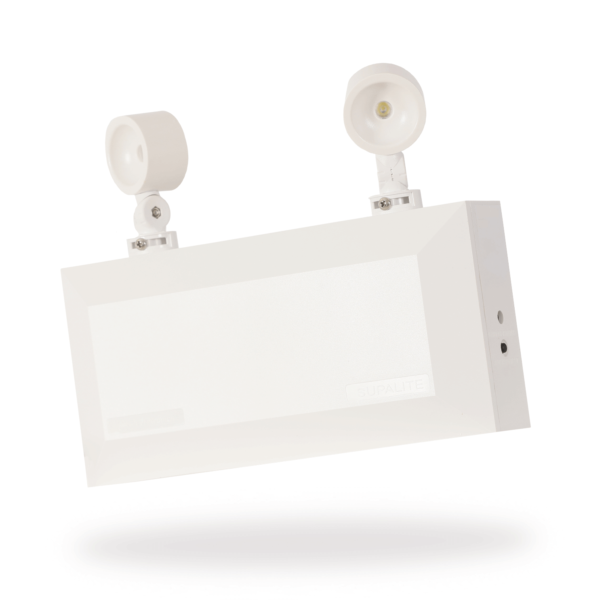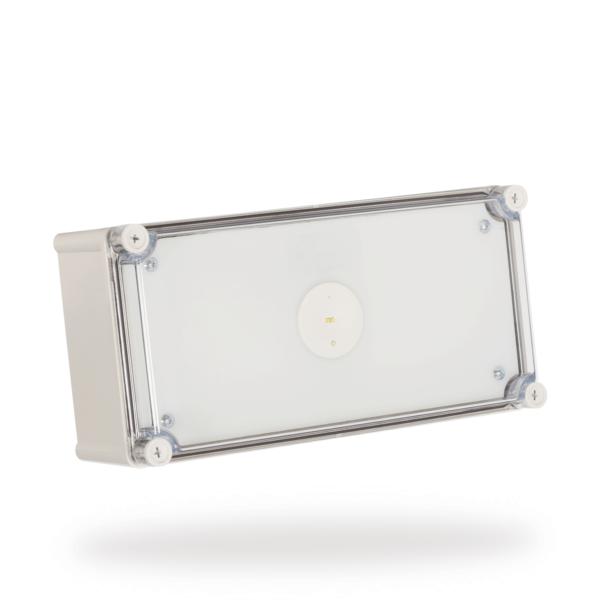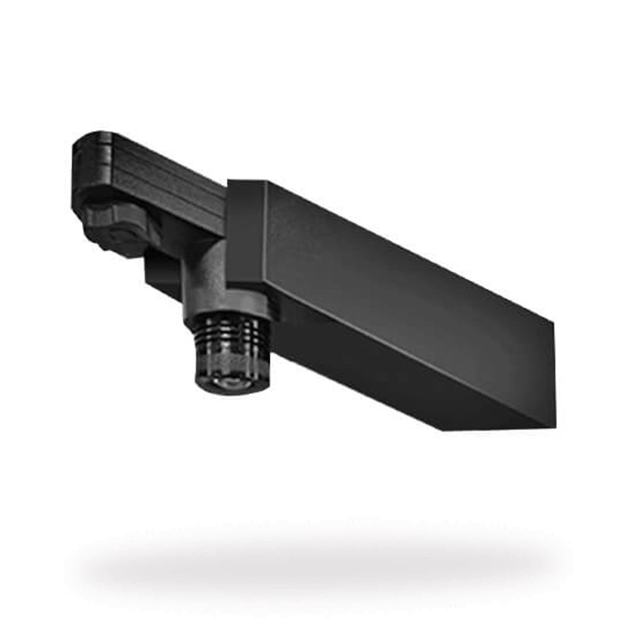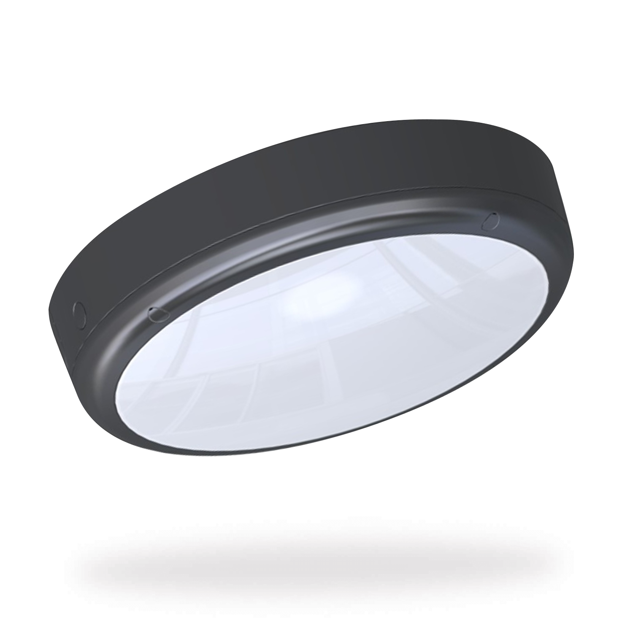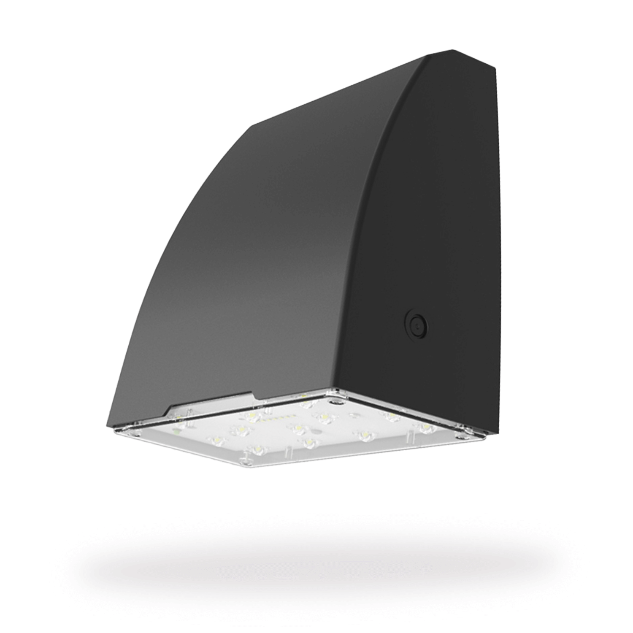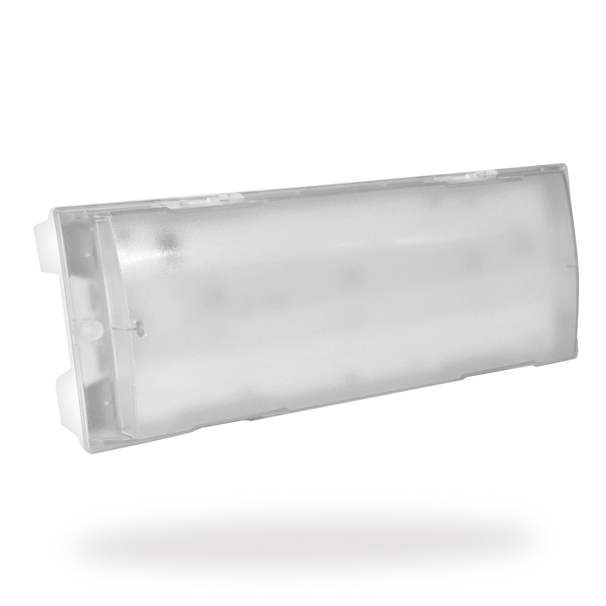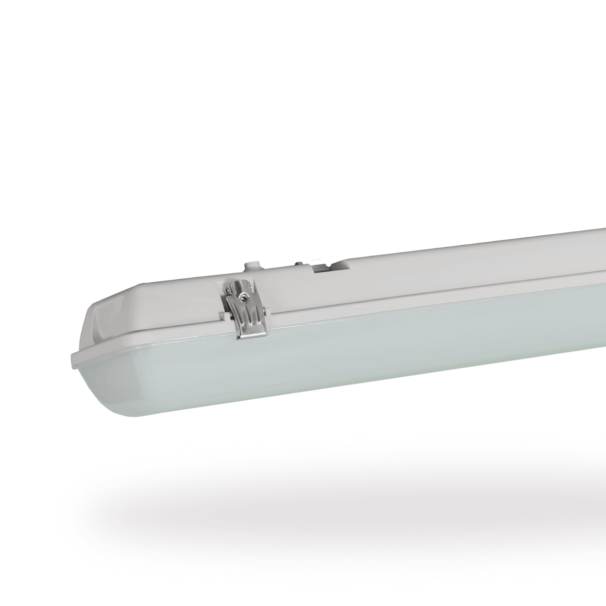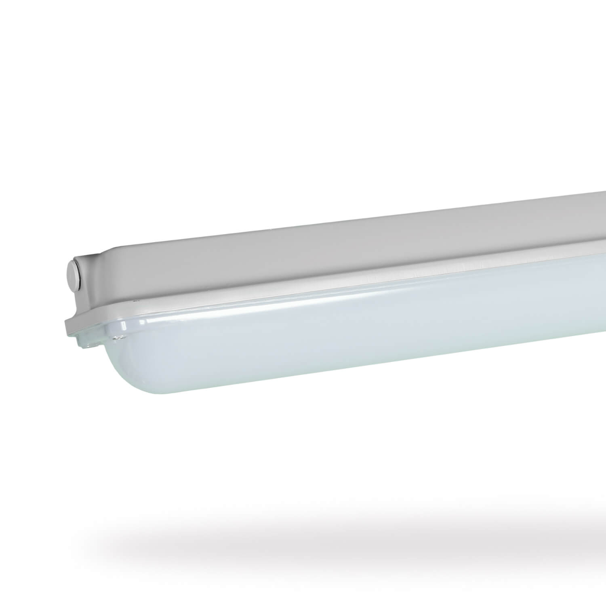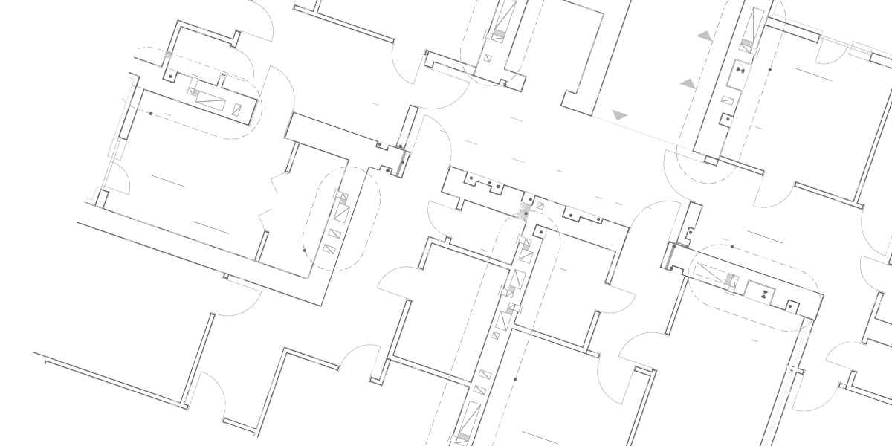We receive many requests for "like for like" quotations for replacing emergency lighting in existing buildings.
It provides for dangerous circumstances that will impact compliance, cost money, increase carbon and negatively impact an evacuation. Why?
1. Compliance Requirements
Emergency lighting installed ten or so years ago is likely done under older standards and regulations. Whilst this list is not exhaustive, some key areas which have changed and need to be considered in any new installation include:
- Illuminance levels
- Points of emphasis
- Escape route requirements
- Open area requirements
2. The Design
The building's existing emergency lighting may not have been designed correctly in the first place. An audit of the site and a discussion with the responsible person and other stakeholders will provide the required information to build a report on the requirements to meet compliance.
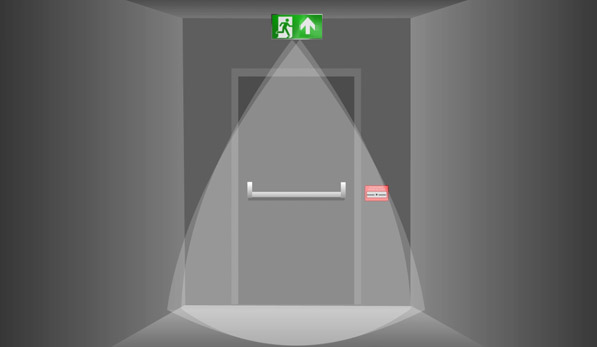

3. Building updates and modifications
The building's interior may have been altered, and various features added to the layout of the building, which will impact the emergency lighting requirements. New tenants, additional people, or higher-risk occupants could be now using the building or part of it.
4. Fire Assessments
Any recent fire risk assessment may have noted additional areas requiring coverage based on the three points above. These reports need to be reviewed to see if the recommendations have been rectified.
Following these 4 simple steps will result in a pain-free compliant emergency lighting system.
If you are considering replacing/upgrading your emergency lighting, don't hesitate to contact us for an obligation-free survey of your site.
Ready to find out how we can help you with your next project?
Want to know more about how to choose the best emergency lighting solution for your next project? We’re here to help so contact us today and find out how the Clevertronics team can assist with your next project.




